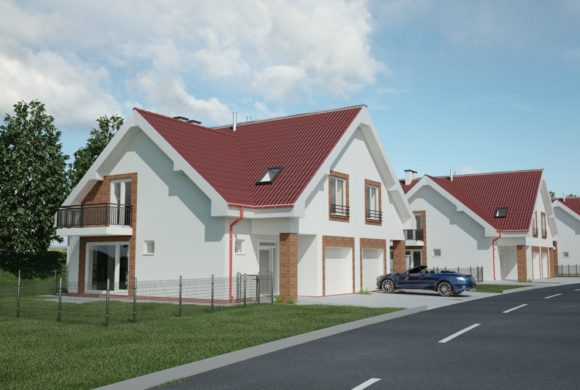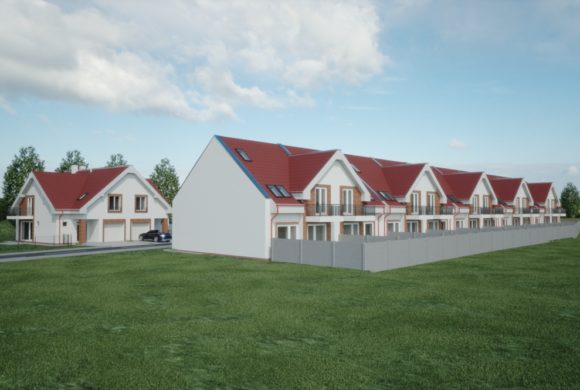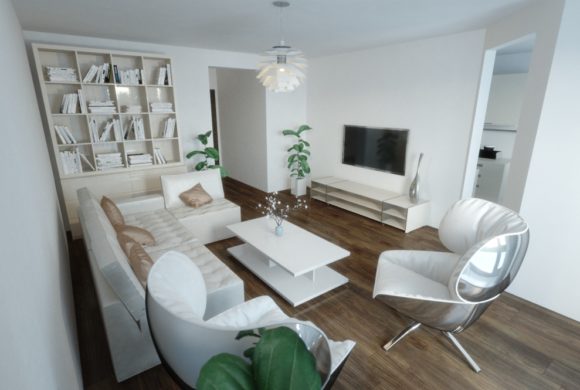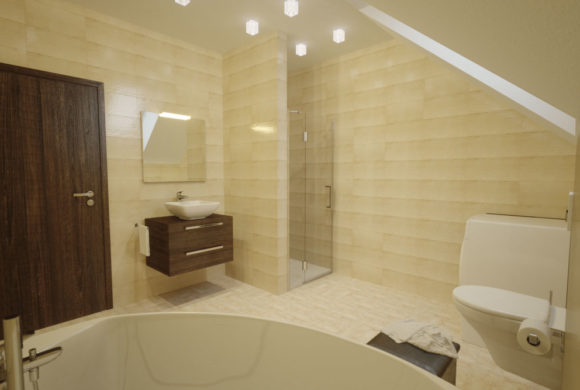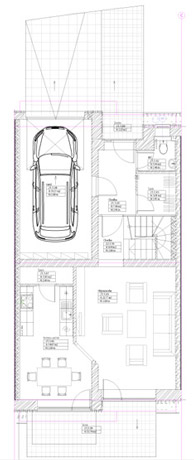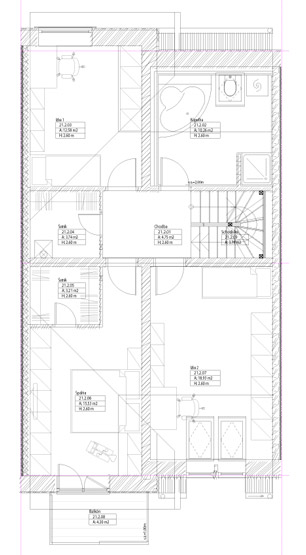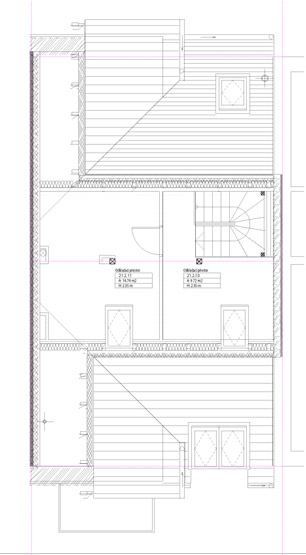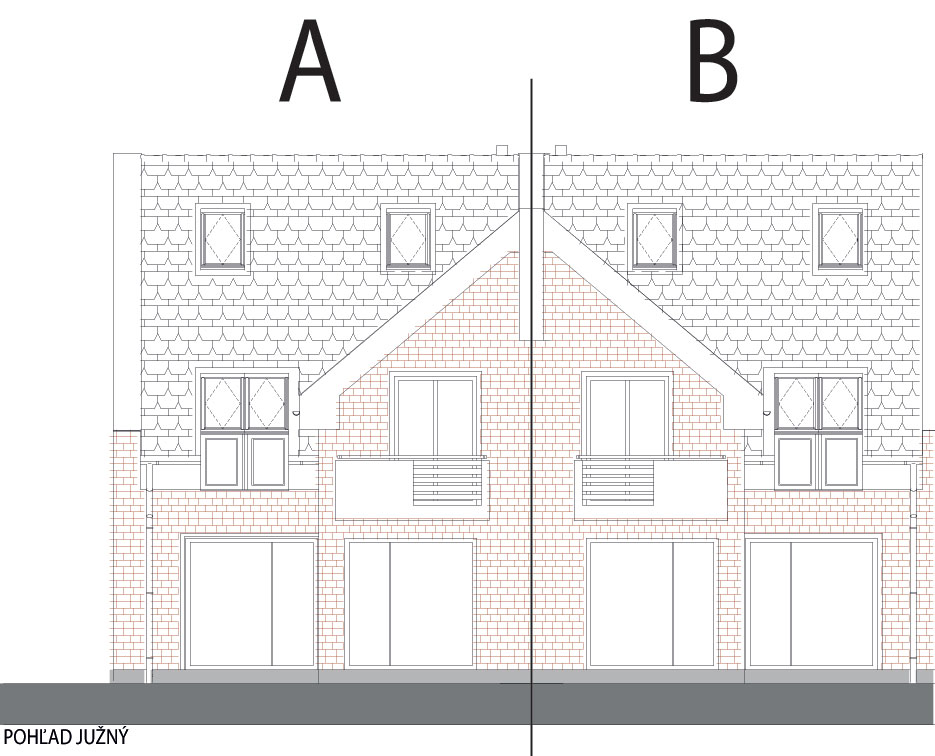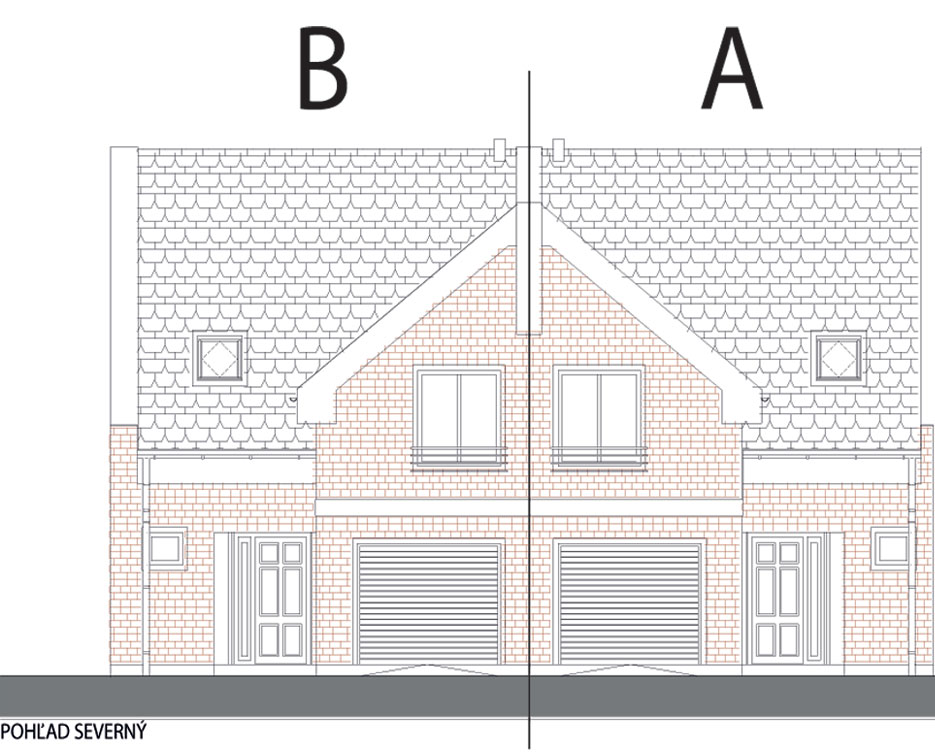House 13.
House 13.
Basic Information
The surrounding walls are built of ceramic forming brics with a thickness of 440 mm and fitted with an additional external heat insulation according valid standards. The inner carrying walls are made of ceramic forming brics with a thickness of 300 mm or 240 mm. The single residential units of the semidetached houses are built on a common foundation and dilated from each other, i.e. the joint walls are designed in form of a sandwich soundproofing construction.
The ceiling construction above the groundfloor is made of monolithic ferroconcrete precast elements, while the attic with heat insulation is built of plasterboard construction. The double sloping gabled roof is built with an angle of 45º. The double sloping roof is fitted with a complete roof system with a concrete roof covering. The windows, the entrance and the glass doors leading to the terrace have a plastic 5-chamber frame with an insulating triple glazing. The heating is provided by a condensation gass boiler. The ground floor is heated by floor heating while the first floor is equipped with radiators.
Land area
215 m2
Total built-up area
172,88 m2
Ground floor area
75,64 m2
First floor area
72,78 m2
Second floor area
24,46 m2
Ground floor:
1.01 Vestibule 4,95m2
1.02 Toilet 1,99m2
1.03 Dressing room 3,01m2
1.04 Staircase 3,63m2
1.05 Living room 22,77m2
1.06 Kitchen + Dining corner 14,07m2
1.07 Pantry 1,81m2
1.08 Garage 19,37m2
1.10 Corridor 4,04m2
First floor:
2.01 Corridor 4,75m2
2.02 Bathroom + Toilet 10,26m2
2.03 Room 1 12,58m2
2.04 Dressing room 3,74m2
2.05 Dressing room 3,21m2
2.06 Bedroom 15,53m2
2.07 Room 2 18,93m2
2.09 Staircase 3,78m2
Second floor
2.10 Attic storage 9,72m2
2.11 Attic storage 14,74m2

